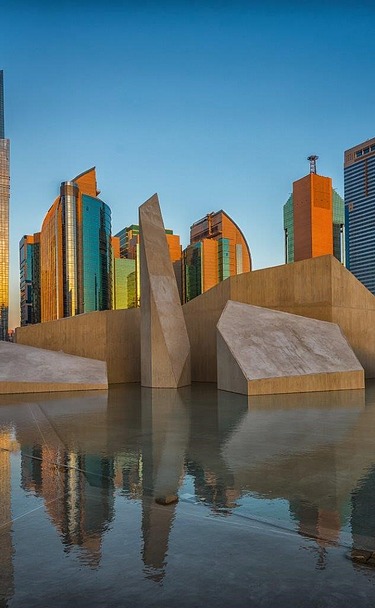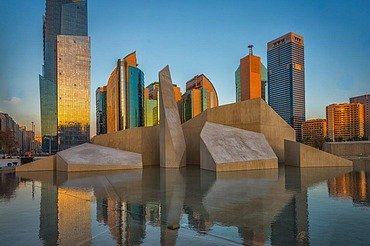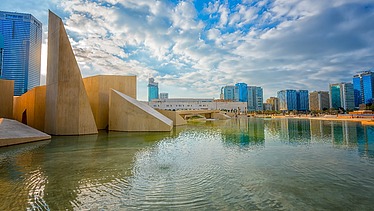

Client:
Department of Culture and Tourism, Abu Dhabi, UAE
Construction period:
2017 – 2019
City/Country:
Abu Dhabi, United Arab Emirates
Contract value:
€ 127 million
Qasr Al Hosn CFB & Master Plan Works Package 5
United Arab Emirates
The Cultural Foundation Building at the site, as home to the city’s first library, exhibition hall and theatre, has come to symbolize Abu Dhabi’s accelerated cultural progress in recent years. With a claim to be the first modern-era cultural building in Abu Dhabi, its opening in 1981 was marked a significant step in the creation of the city of today.
The Department of Culture and Tourism in Abu Dhabi awarded ZÜBLIN Construction LLC the € 127 million contract for the refurbishment and conservation of the Cultural Foundation Building at Qasr Al Hosn, the symbolic birthplace of the capital of the United Arab Emirates.
The Qasr Al Hosn Project is located in the centre of the city of Abu Dhabi, adjacent to civic amenities and transport infrastructure. It is situated approximately 600 m from the coast of the Arabian Gulf, near the junction of Khalid Bin Al Waleed Street (22nd) and Al Nasr Street (5th). The primary arterial route, Airport Road (2nd Street), lies immediately to the east.
The Cultural Foundation Building and the other buildings that make up the Qasr Al Hosn urban block are of national importance, as they represent the essence of what Abu Dhabi was historically and what it has become. They include the first permanent structure constructed on Abu Dhabi Island (QAH Fort) plus the Federal Council Building and the Cultural Foundation Building. The Cultural Foundation Building has historically represented Abu Dhabi’s cultural progress as home to the country’s first library, exhibition hall and theatre.
The planning of The Cultural Foundation Building conforms to the geometric alignment of the city’s urban grid. This large, three-storey, in-situ concrete building was internally planned to contain three main functions: performing arts, visual arts and literature. These functions were supplemented by a 900-seat theatre, a national library and an arts exhibition space. As well as these primary spaces, the building also contains office space, a cafeteria, lecture halls and flexible circulation areas which used for cultural displays and demonstrations of traditional handicrafts.
The 23,000 m² building underwent extensive refurbishment and upgrading, work that included the reintroduction of a library, creation of exhibition spaces, the opening of a theatre designed to seat 900, learning and workshops facilities, and food and beverage areas.
Included are more gallery spaces, a musalla (prayer space, 1,100 m²), rest areas, additional landscaping (60,000 m²) with water features, and two underground car parks (11,000 m² and 10,000 m²) providing 500 spaces.
The Qasr Al Hosn site was transformed into a year-round destination that remains permanently open to visitors and residents, offering unique, cultural, educational and immersive experiences for all.
